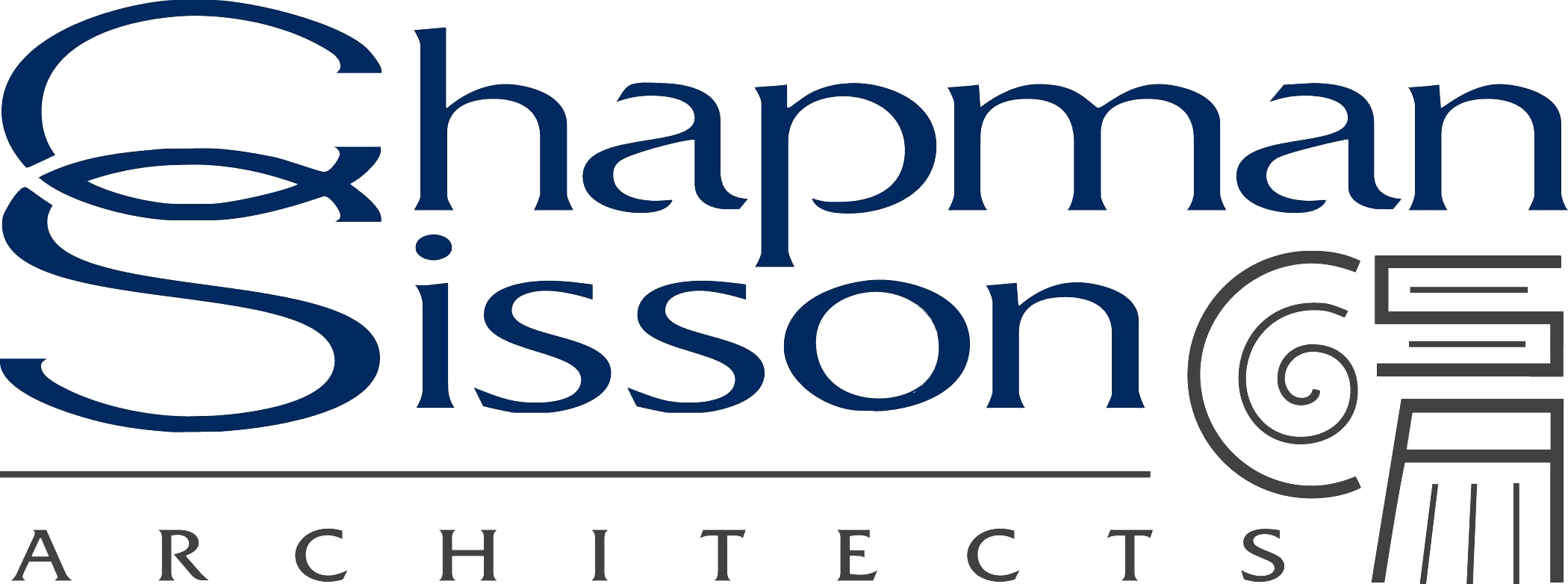Process Images
Project Video
First Baptist Church - Madison
Year Completed: 2019
Project Size: 9,400 Sqft New Construction & 7,300 Sqft Renovations
First Baptist Church Madison has been a staple of Historic
Downtown Madison, AL for many decades. The church was
in need of a larger fellowship space to host church-wide
Wednesday night dinners as well as a place for the contemporary
worship service on Sunday mornings. Chapman
Sisson Architects was enlisted to study the viability of the
space and where to place it on a landlocked campus.
The new Fellowship Hall Addition satisfies both needs while
also becoming the new entrance of the church. Guests and
family are welcomed to a double height lobby through a symbolic
and subtle cross, framed by the window mullions and
glass. Tall windows lining the hallway provide natural northern
light while leading people to the sanctuary. The outline of the
double height lobby continues into the fellowship hall, creating
a central focus on the fellowship hall platform.
Along with the new Fellowship Addition, the church had
several renovations done to their existing campus. The
Children’s Wing received a complete makeover with new
flooring and finishes while the existing fellowship hall was
converted into seven additional Adult Classrooms.














