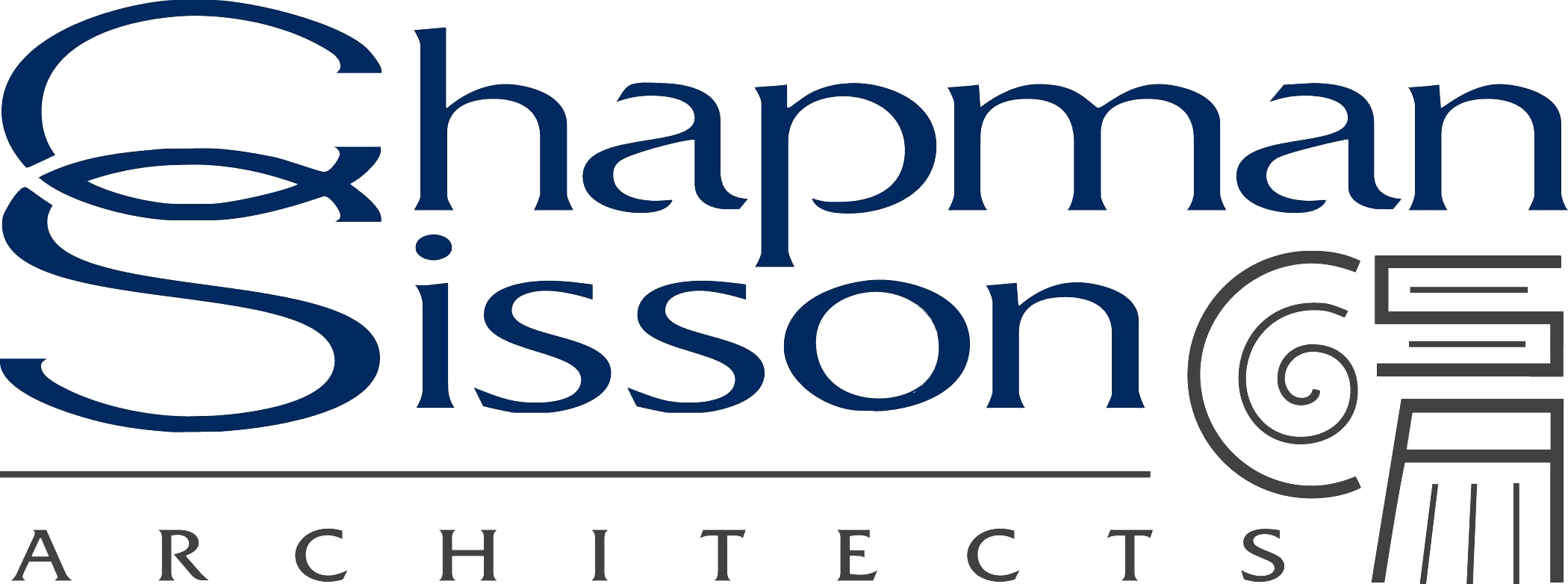top of page
Process Images
Project Video
Rivertree Church
Year Completed: 2010
Project Size: 13,000 Sqft
Rivertree Church began construction of Phase
One of their Master plan in 2010. The vision
established by the Church was to create a
community oriented facility which would be
expressed through the design of the facility.
The first phase consists of a new one-story
12,865 SF Multi-Purpose Worship Facility. The
Lobby space is designed as a large fellowship
atrium with a glazed façade that allows for the
surrounding community to see the activity of the
church.
The exterior character is designed to match the
feel of the locale consisting of brick masonry and
stone veneer, as well as incorporating exposed
stained wood trusses.
Before and After
bottom of page









