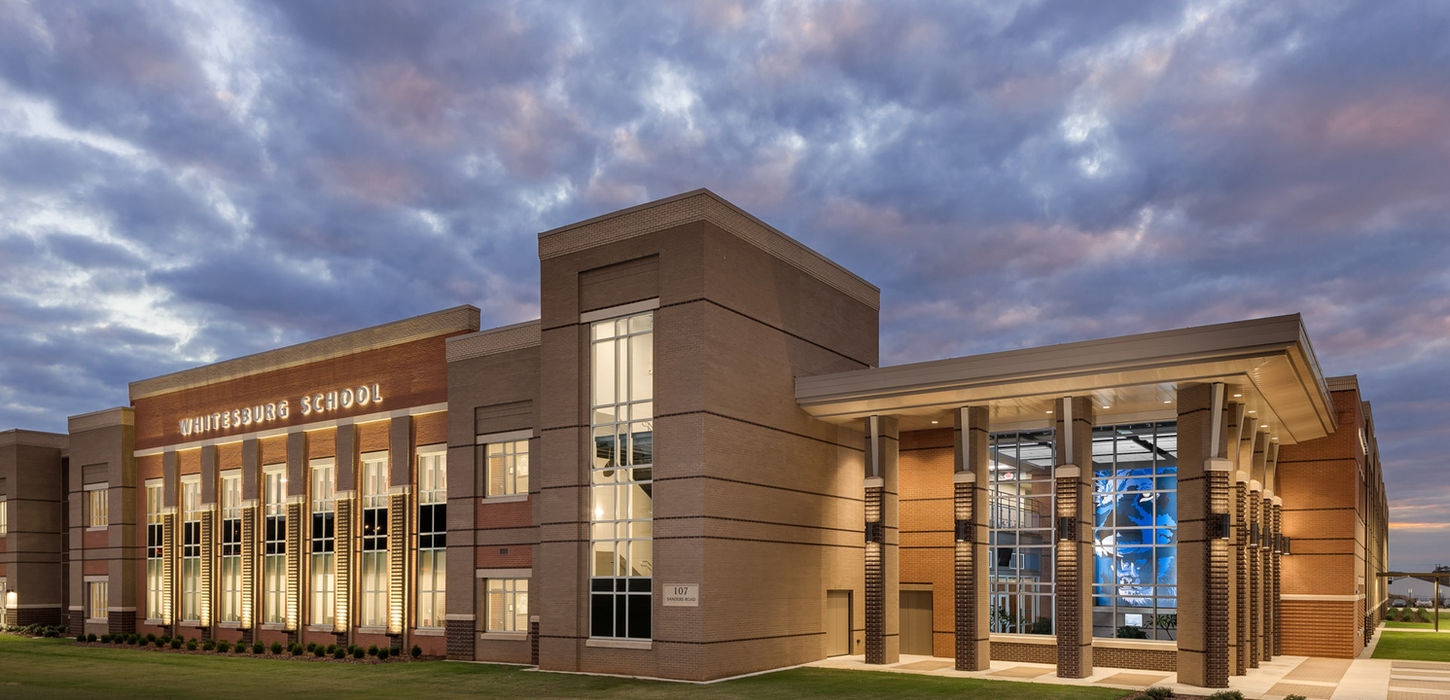Process Images
Project Video
Whitesburg P8
Year Completed: 2015
Project Size: 136,000 Sqft
Continuing the tradition of excellence that began in 1959, the new Whitesburg School opened its doors in August 2015 on the campus of the existing school at the corner of Whitesburg Drive and Sanders Road. This presented many challenges to the design team: portions of the original school had to be demolished to allow construction of the new school, while maintaining facilities for students to attend school during the 2014-2015 school year.
Home to 1,100 students in grades Pre-K through 8, Whitesburg’s 136,000 square feet of energy-efficient, naturally lit learning spaces features 45 classrooms, a 360-seat cafetorium, a 180-person auditorium, and a 716-seat gym that serves as safe space in case of severe weather.
Three flexible learning spaces and one exploratory laboratory feature furnishings and fixtures that encourage and enhance the collaborative learning environment. Improved traffic flow, 237 parking spaces, and the existing football practice field complete the 30-acre campus.







